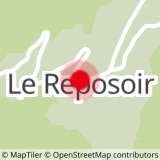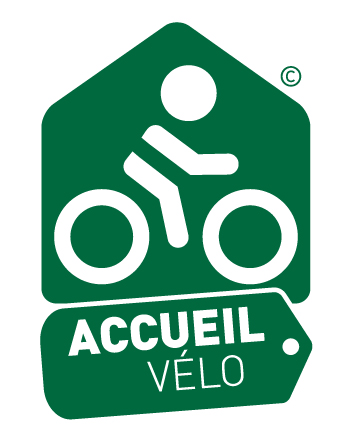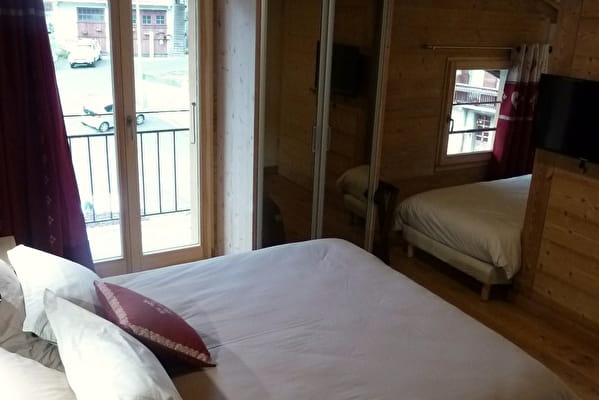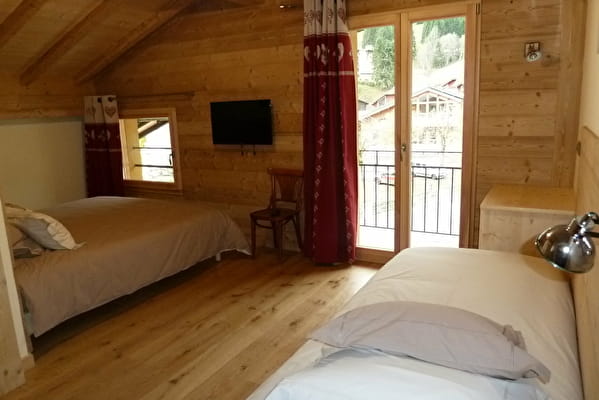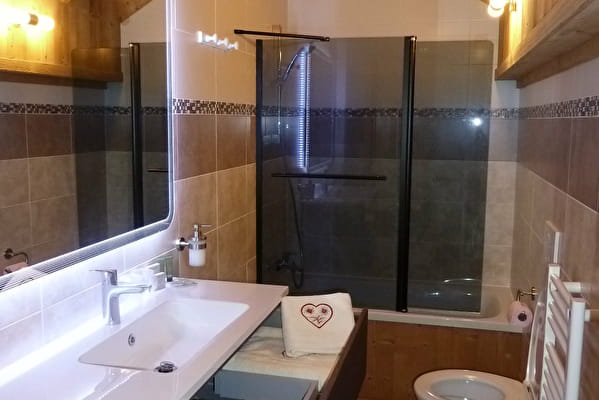5 bedrooms:
Room 1: Three 90cm beds that can be transformed into a 180cm double bed and a 90cm single bed. Balcony, bathtub, hairdryer, towel dryer, television, mini bar, wifi.
Room 2: A 160cm bed and a 90cm bed. Balcony, shower, hairdryer, towel dryer, TV, mini bar, wifi.
Room 3: A 160cm bed. Shower, hairdryer, towel dryer, TV, mini bar, wifi.
Room 4: A 160cm bed. Shower, hairdryer, towel dryer, TV, mini bar, wifi.
Room 5: Two 90cm beds or a 180cm double bed. Shower, hairdryer, towel dryer, TV, mini bar, wifi.
- Hotel - restaurant
Hôtel La Chartreuse
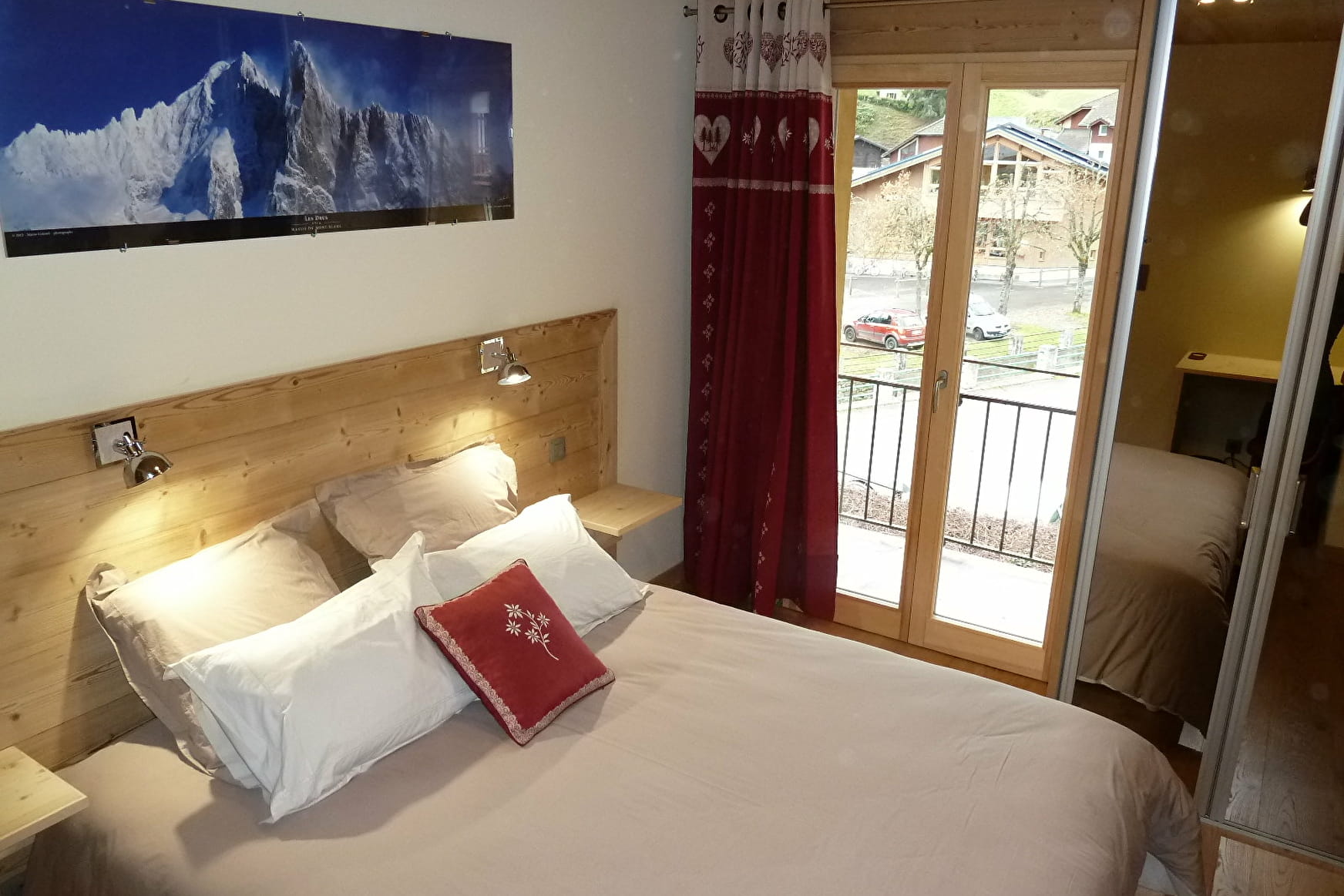
About
Business stopover from 120 € per person: dinner at the restaurant + night at the hotel + breakfast
The hotel can also accommodate bikers and offers the following services:
- a closed garage
- a heated room to dry the equipment in bad weather
- tools for small repairs
- the list of garages and service stations in the area
- suggested itineraries
Prices
Double room: 85 €
Twin room: 85 to 95 € (80 € for one person
95 € for two people)
Triple room: 90 € (A double bed or two single beds - a single bed)
Breakfast: 5 to 12 € (All-you-can-eat buffet until 10 a.m.
Price at 5€ for children up to 7 years old.).
Business stopover from 110 € per person: dinner at the restaurant + night at the hotel + breakfast.
Opening
From 19/01 to 31/12.
Closed Monday and Sunday.
No reception on closing days, except for weekly reservations.
- Reception
- Breakfast
- Booking
- Wi-fi
- Half-board
- Tourist brochures
- Tourist information
- Postal service
- Restaurant
- Buffet meal
- Repair kit
- Shelter for bikes/mountain bikes
- TV room
- Bar
- Terrace
- Fishing locker
- Reception room
- Car park
- Equipment store closed
- Restaurant
- Parking
- Board games
- Private balcony
- Mini-bar
- Hair dryer
- Towel dryer
- Bed 90 cm
- Bed 160 cm
- Baby chair
- Baby bed
- Changing table
- Family bedroom
- Television
- Wi-fi
- Free private internet access
- Shower
- Baby equipment
- Sound-proofed accommodation
- Bath
- Private WC
- No-smoking
Detail
Number of double bedrooms : 2
Number of twin bedrooms : 1
Number of triple bedrooms : 2
Reception
Contacts
Access
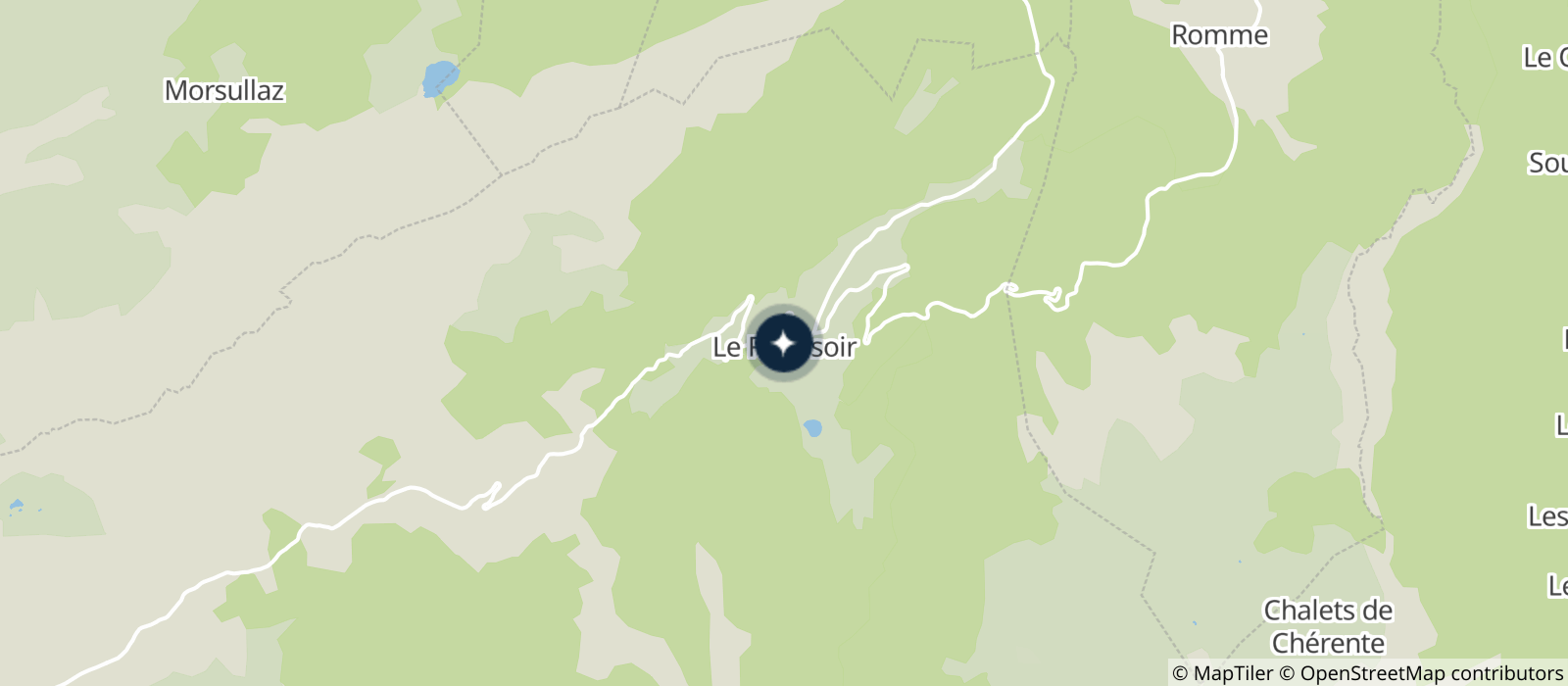
- Hearing disability
- Visual disability
- Doors >=77 cm wide
- Height under table >= 70 cm width >= 77 cm
- Reception staff sensitized to the reception of people with disabilities
The hotel does not have a private car park or reserved parking space. The nearest car park is at the foot of the entrance to the building between 5 and 15 metres from the front door. It's tarred. During the opening of the restaurant, it is possible to return to the hotel via this entrance. A 23cm step is to be crossed. It is possible to install a ramp on request from the owners. The entrance to the restaurant is equipped with a rubber carpet with holes. The entrance is via a glass door 86cm wide. From the dining room, access to the rooms is through a door 90cm wide. When the restaurant is closed, access to the hotel is via a secondary entrance. For this, a 23cm step is to be crossed. It is possible to install a ramp on request from the owners. The front door is 86cm wide with a threshold of 2 and then another 2cm from the outside and 12cm from the inside. Then all the hotel rooms are on the 2nd floor of the hotel. You have to climb a 40-step staircase to access the rooms, the staircase being equipped with a handrail on one side of the path (not all along the stairs). The hotel is not equipped with an elevator. The front doors of the 5 bedrooms are quite heavy and they close on their own. Descriptions of the rooms are as follows: - Room 1: The front door is 90cm wide, without a threshold, with a handle height of 105cm. The bathroom door is 80cm wide. The sink is 90cm high. Room 1 is the only room with a bathtub: it has a height of 50cm, an entrance 55cm wide and its dimensions are 115 x 55cm. The toilet in this room is 44cm high. This room is equipped with a double bed of 180cm (or two single beds of 90cm) and a single bed of 90cm. These beds are at a height of 50cm. The path from the front door to the bed space is 80cm wide. Space at the end of the double bed is 48cm wide. Access to the balcony is via a glass door that doubles 107cm wide with a threshold of 4cm and 11cm deep and a walk that goes down 7cm in height. The balcony has a depth of 92cm. To be obscured, the room has blackout curtains and simple manual shutters. - Room 2: The front door is 90cm wide, without a threshold, with a handle height of 105cm. The bathroom door is 80cm wide. The sink is 90cm high. The shower in this room is 85 x 85cm in size with a 7cm walk. The entrance to the shower is 50cm wide. The toilet is 42cm high. The room consists of a bed 160cm wide and a bed 90cm wide. These beds are at a height of 50cm. Narrow passages are noted in this room: to access the bathroom, balcony and single bed, provide a passage 65cm wide. To access the balcony, provide a second narrow passage of 50cm. Provide a second narrow access to the 33cm wide single bed. Access to the balcony is via a glass door that doubles 107cm wide with a threshold of 4cm and 11cm deep and a walk that goes down 7cm in height. The balcony has a depth of 92cm. To be obscured, the room has blackout curtains and simple manual shutters. Room 3: The front door is 90cm wide, without a threshold, with a handle height of 105cm. The bathroom door is 80cm wide. The sink is 90cm high. The shower in this room is 75 x 115cm in size with a 15cm walk. The entrance to the shower is 60cm wide. The toilet is 42cm high. This room is equipped with a 160cm double bed which is at a height of 50cm. To access the room, the path is 91cm wide. Access to the bathroom is via a 75cm wide path. To access the side of the bed, the path is 35cm wide and the space on the side is 50cm wide. To be obscured, the room has blackout curtains and simple manual shutters. - Room 4: The front door is 90cm wide, without a threshold, with a handle height of 105cm. The bathroom door is 80cm wide. The sink is at a height of 87cm. The shower in this room is 75 x 115cm in size with an 8cm walk. The entrance to the shower is 60cm wide. The toilet is 42cm high. This room is equipped with a 160cm double bed which is at a height of 50cm. To access the side of the bed, the path is 35cm wide. On the other side of the bed, the path is 115cm wide. To be obscured, the room has a velux which is equipped with a manual blind that closes thanks to a rod made available in the room. - Room 5: The front door is 90cm wide, without a threshold, with a handle height of 105cm. The bathroom door is 80cm wide. The sink is at a height of 87cm. The shower in this room is 75 x 115cm in size with an 8cm walk. The entrance to the shower is 60cm wide. The toilet is 42cm high. A narrow passage of 58cm is to be expected to access the toilet. This room is equipped with a double bed of 180cm (or two single beds of 90cm each) which is located at a height of 50cm. To access the single bed at the back of the room, the path is only 18cm wide. To be obscured, the room has a velux which is equipped with a manual blind that closes thanks to a rod made available in the room. Access to the restaurant part of the property is via a 95cm wide path. The whole restaurant is without a threshold or a walk. Inside, the height under the tables is 73cm. The tables are either 80 x 80cm square with a central foot, or rectangular 120 x 80cm with two central feet. These tables can be adjusted according to bookings. The tables on the terrace are 110 x 70cm long with two central feet and a 71cm plateau height. A toilet is up to handicap standards (see photos). It is equipped with a door 90cm wide, a toilet 48cm high with a handle of 76cm in height. The sink is at a height of 84cm. The light turns on automatically. This toilet is equipped with a hand dryer and a mirror that is at a height of 140cm. Another toilet is also available to customers. This one is not up to standard. The door is 69cm wide. The toilet is at a height of 46cm and the sink is at a height of 79cm. This toilet is also equipped with a urinal. The owners will listen to everyone, do not hesitate to tell them your needs.
Accommodation can be booked by email. It is not a problem for owners to give the information in writing, even once there. The owners don't talk about the FSA. The hotel does not have a private car park or reserved parking space. The nearest car park is at the foot of the entrance to the building. The owners will listen to everyone, do not hesitate to tell them your needs.
The accommodation is close to a busy road. No presence of suitable pictogram. Rooms close with simple keys. Bathrooms close with simple rotating latches. Shower and bathtub faucets are easy to use. There is no color code per floor. The hotel does not have a private car park or reserved parking space. The nearest car park is at the foot of the entrance to the building. The owners will listen to everyone, do not hesitate to tell them your needs.
There is no guide or podotactile band, either outside or inside the building. Service dogs are accepted. Beware, in some rooms of low ceiling heights are to be expected, due to the sub-slopes (in rooms 3, 4 and 5). The showers in the bathrooms (rooms 1, 2.3 and 4) have a glass wall. A presence detector can illuminate the common areas of the hotel. Rooms 1 and 2 have balconies, accessed by floor-to-ceiling windows. These floor-to-ceiling windows are not equipped with contrast stickers. The hotel does not have a private car park or reserved parking space. The nearest car park is at the foot of the entrance to the building. The owners will listen to everyone, do not hesitate to tell them your needs.


