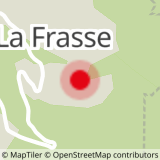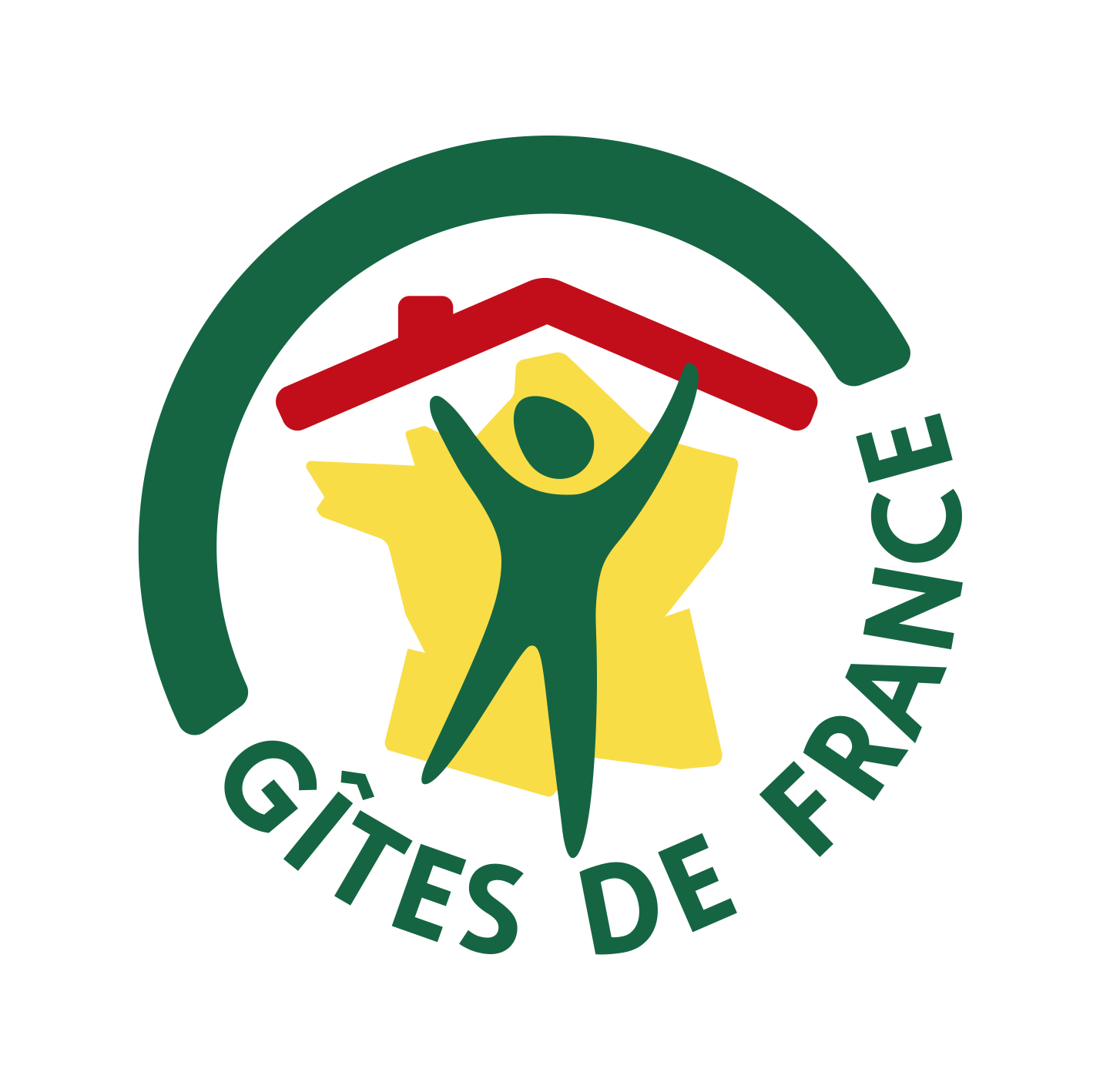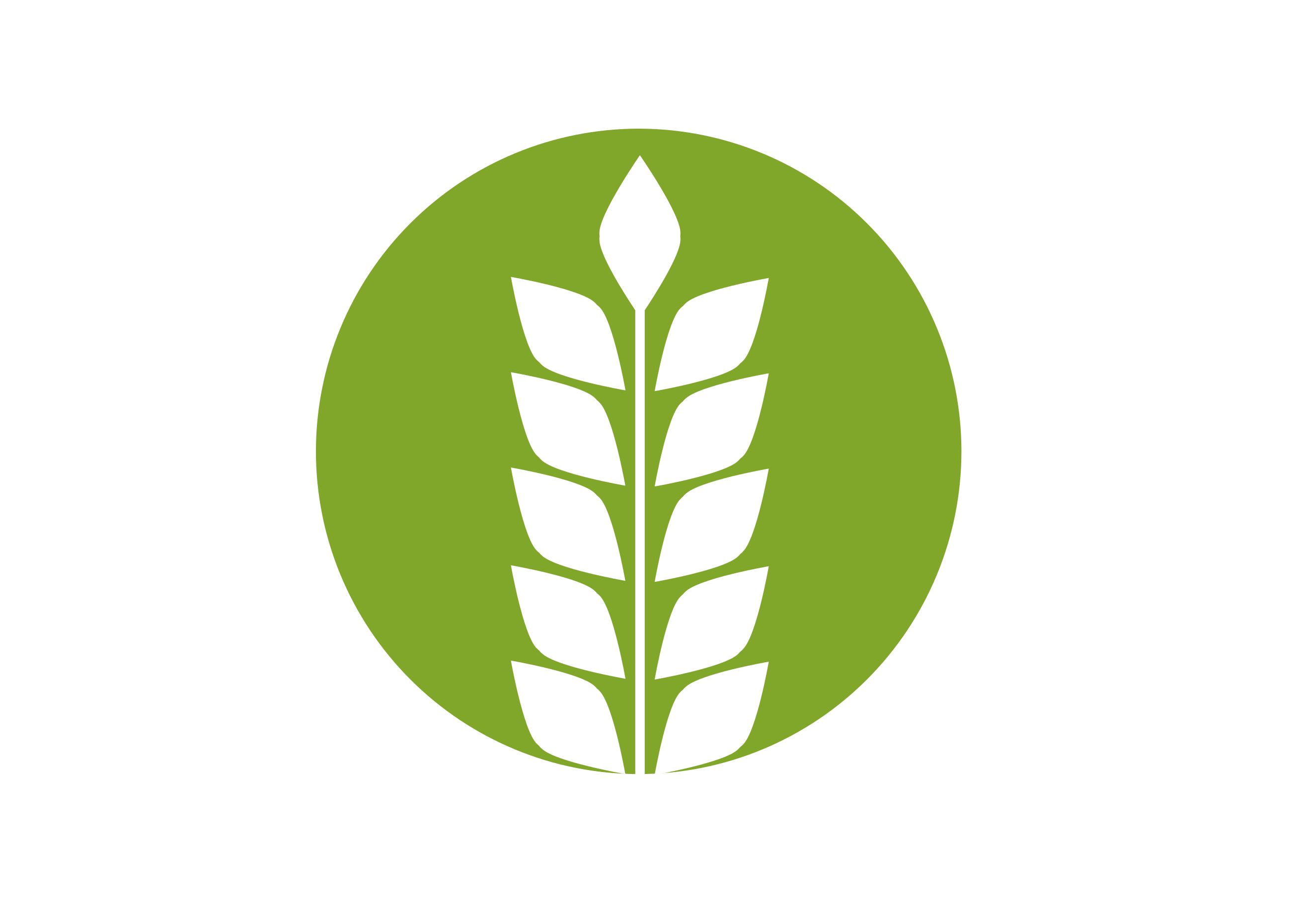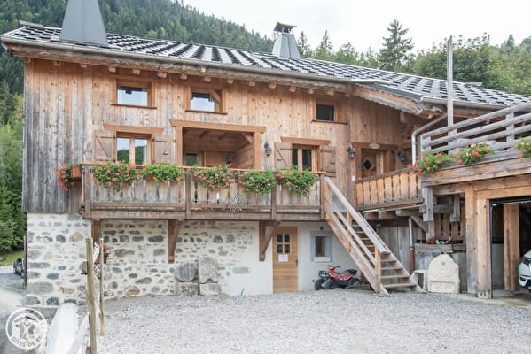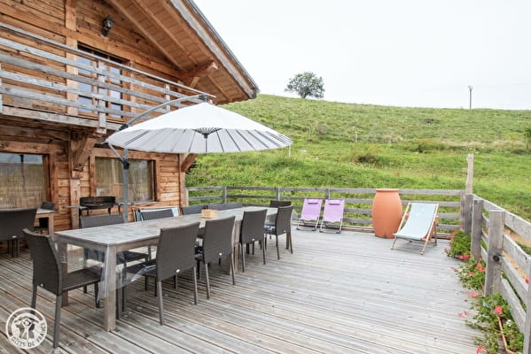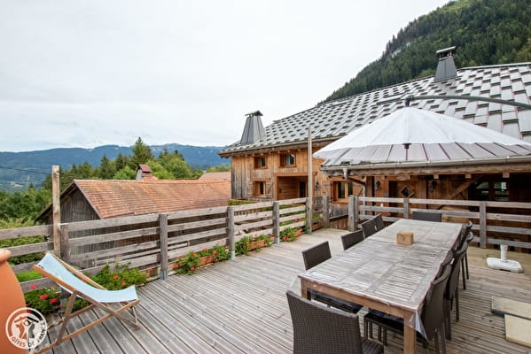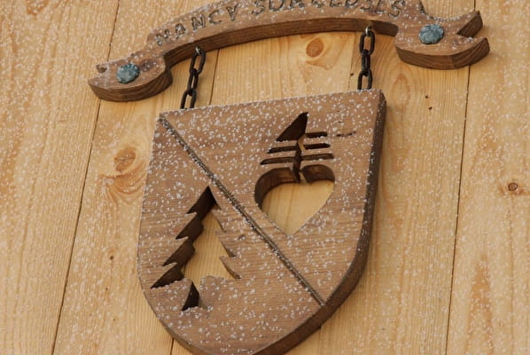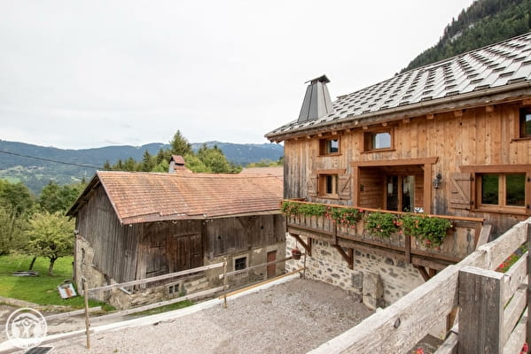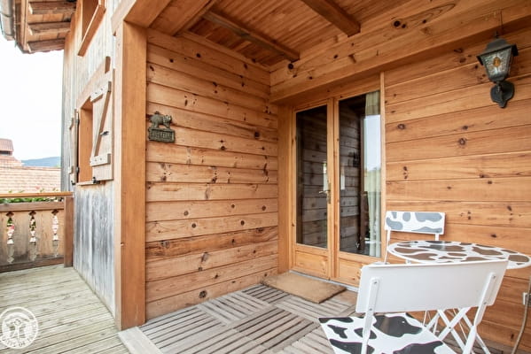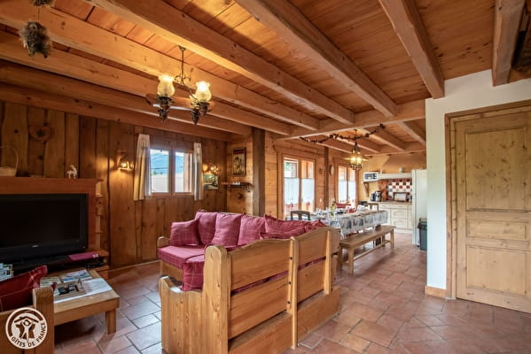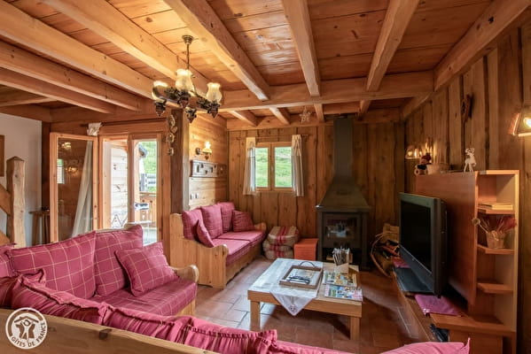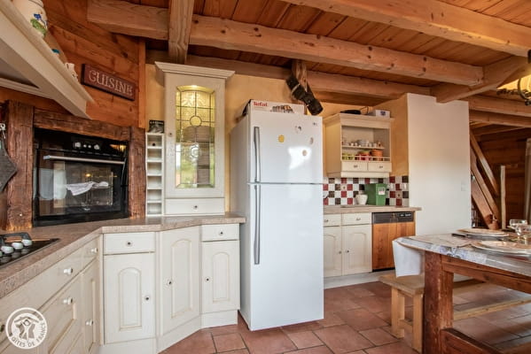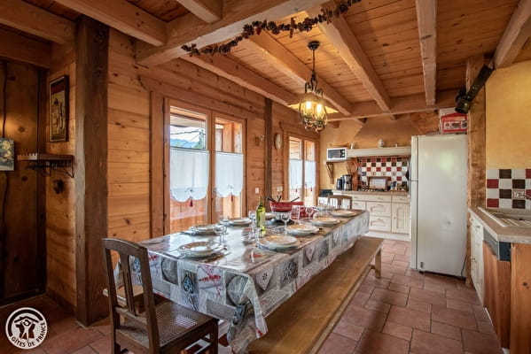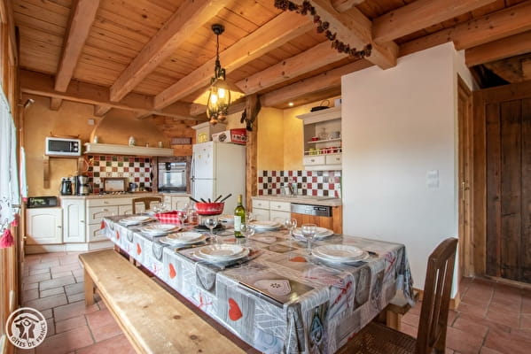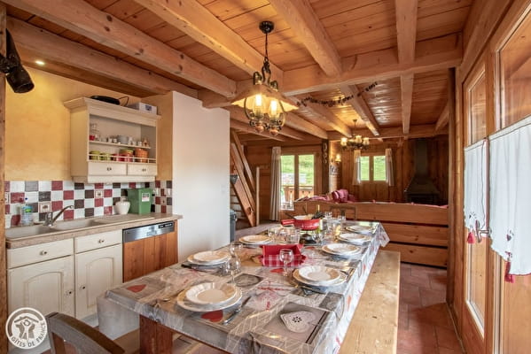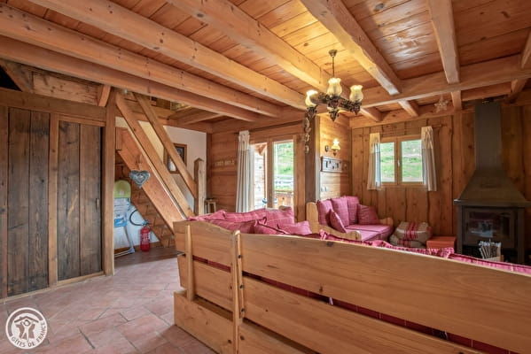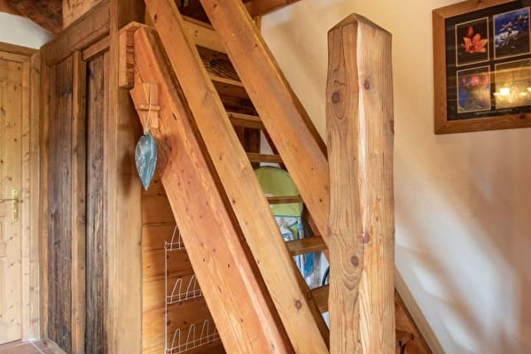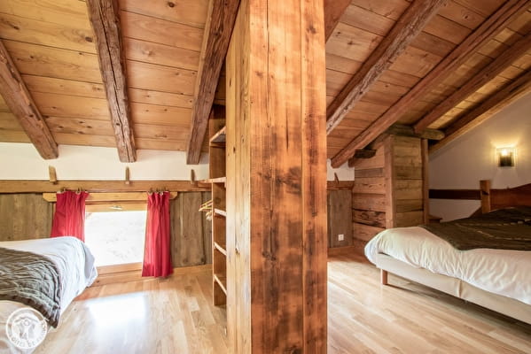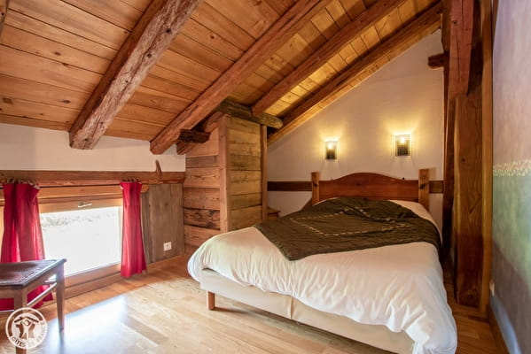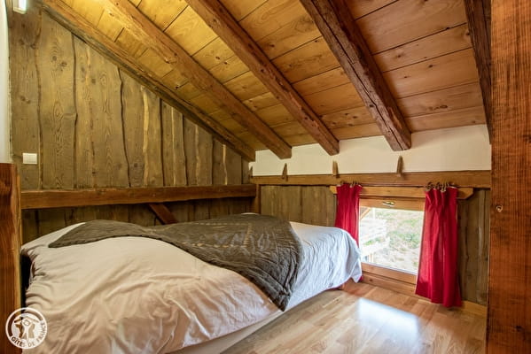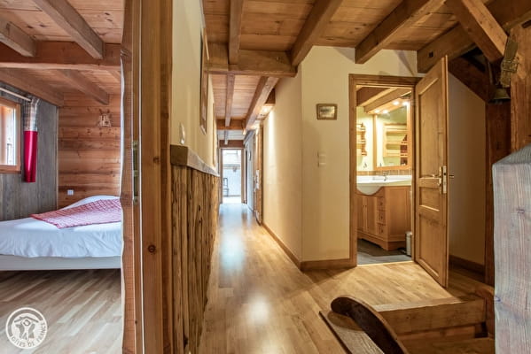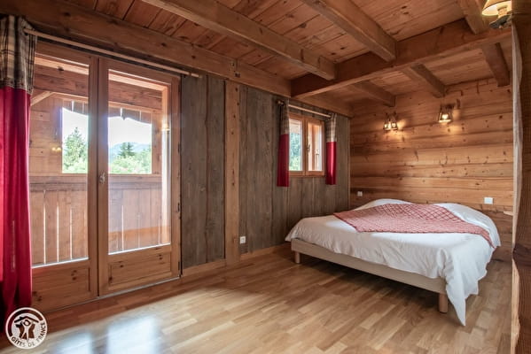At the heart of traditional mountain hamlet, 10 minutes from Cluses, halfway between Annecy and Chamonix (50km). 18th century mill, including 3 gîtes and owners' home. 2 level gîte (120 sq. m.) on 1st floor. Level 1: fitted kitchen opening onto living room (fireplace, TV), WC. Level 2: 4 bedrooms (2 double beds) (queen-size bed) (queen-size bed) (2 single bunks, single bed), 2 shower rooms, WC. Balconies, terrace (garden furniture, BBQ), garden. Skiing in the little ski resort of Romme 4.5km, Grand Massif 30km away.
- Furnished accommodation and Gîtes
Le Gypaete
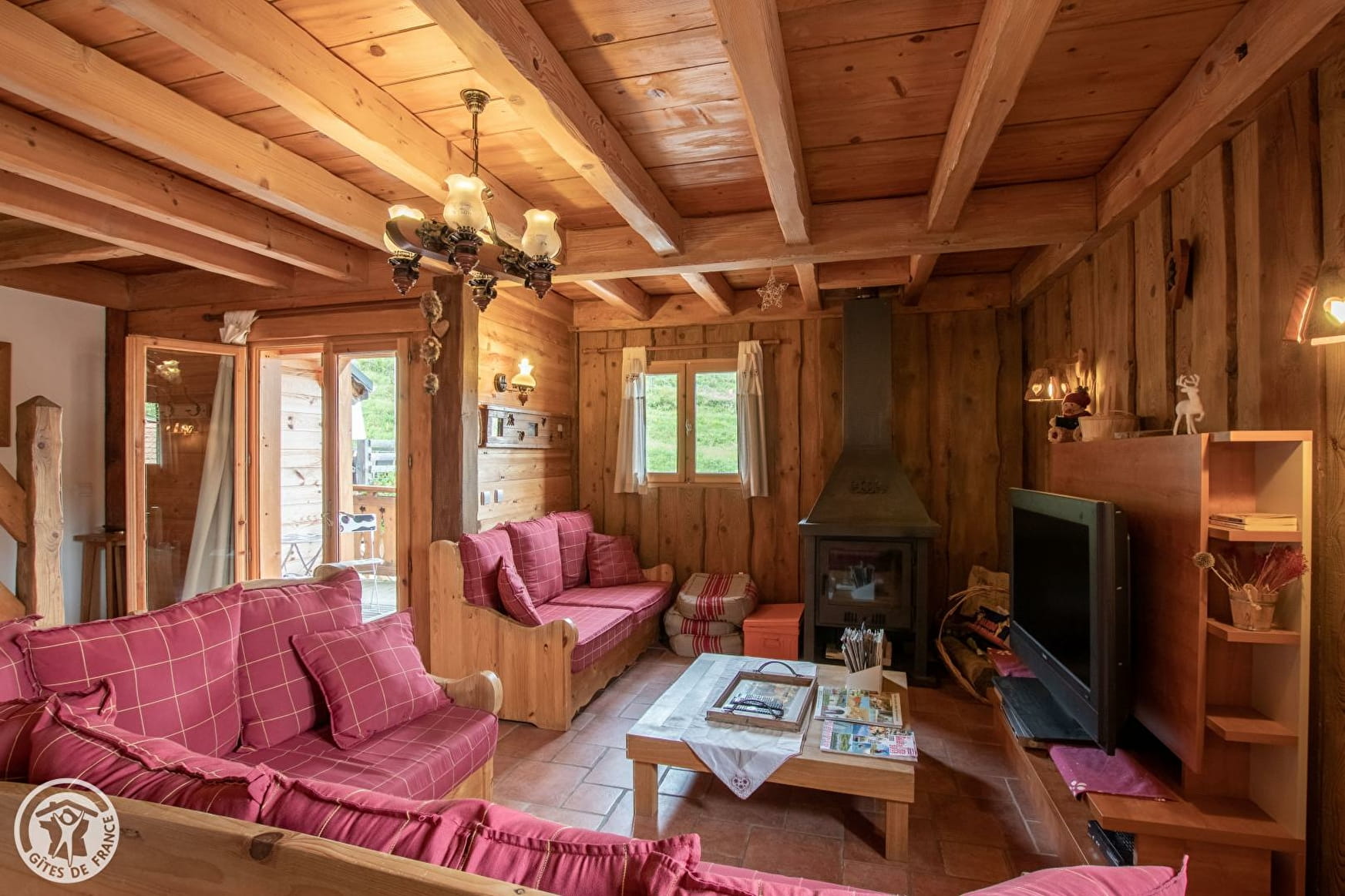
In a quiet hamlet nestled in the mountain, 2-floor accommodation with great capacity. It is located in an old mill from the 18th century. It is the perfect place to visit the region, the accommodation has been all renovated with safe and organic material.
About
Prices
Weekend (furnished property): 488 to 1,164 €
Mid-week: 593 to 1,414 €
Week: 750 to 1,790 €.
10% off for stays of 3 weeks.
Tourist tax included.
Reception
Opening
From 30/09/2023 to 27/09/2024.
- Independently Managed
- Wi-fi
- Beds made on arrival
- Close to owner
- Garden room
- Sauna
- Terrace
- Barbecue
- Car park
- Fitness centre
- Spa
- Garden
- semi-detached rental
- semi-detached with owner's house
- Kitchen
- 140 cm bed
- Ironing facilities
- Microwave
- Fridge
- Private balcony
- Private washing machine
- Dishwasher
- Hair dryer
- Towel dryer
- Sofa bed
- Bed 90 cm
- Bed 160 cm
- Baby chair
- Baby bed
- Changing table
- Baby bath
- Cooker hood
- Television
- Sheets and towels included
- Freezer
- DVD player
- Separate toilet
- 2 shower rooms
- Bunk beds
- Fireplace / Wood burning stove
- Internet access in rooms
- Wi-fi
- Shower
- Vacuum cleaner
- Living room
- Towel included
- Sofa
- Baby equipment
- Oven
- No-smoking
Maximum capacity : 11
Surface : 120m²
Nombre pièces : 8
Number of bedrooms : 4
Nombre lits doubles : 4
Number of single bed : 3
Number of floor in the building : 2
Types of accommodations : Chalet, Old building
Contacts
Access
A 40, Scionzier's exit then follow the Scionzier signs. Follow the direction of Nancy-sur-Cluses. Once there, go through the village centre and go to the "Chapelle" and then "le Moulin". The accommodation is in the massive house on your right.
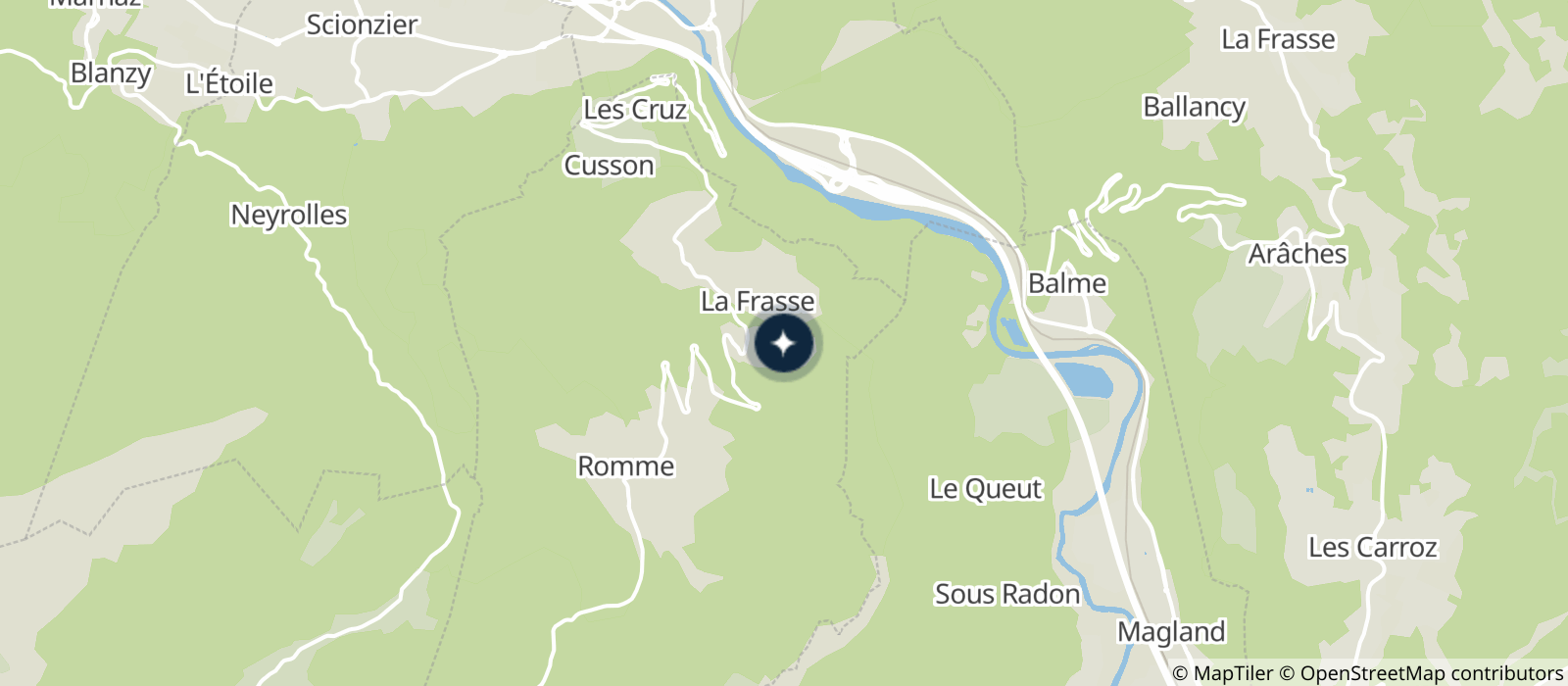
- Hearing disability
- Visual disability
- Height under table >= 70 cm width >= 77 cm
- Reception staff sensitized to the reception of people with disabilities
It is possible to park close to the stairs that leads to the front door of the accommodation on the first floor. The parking lot is made of gravel and rather overflowing. A first step of 22cm is to be crossed and then a staircase of 10 steps from 16 to 18cm in height. Finally, there are 2 thresholds (3 and 5cm respectively) to pass to enter the dwelling. The front door of the cottage is a double-beating glass door that measures 111cm wide. Upon entering the ground-floor accommodation, the living room and the kitchen appear first, which forms a rather spacious living room where it is possible to move around. On the ground floor, there is no threshold or walk.The ground floor is tiled. The kitchen worktop is 87cm high and the height under the table is 77cm. It is possible to access a small balcony rather narrow that measures 58cm wide (width of the path once outside). To get out, you have to pass the double-beating glass door with a threshold of 4cm. There are also toilets on the ground floor. The door to access it is 69cm wide and the toilet is at a height of 43cm.To climb upstairs, you have to climb a staircase of 12 steps 21cm high and 20cm deep. The staircase is rather steep and narrow, although equipped with a handrail throughout the climb. Arriving at the top, there are still two steps of about 25cm to cross.Once at the top, a 90cm wide corridor serves all the rooms, namely: - A room with two double beds 53cm high. The door is 68cm wide. The two windows of the room are at ground level and are equipped with curtains. - A double bedroom with a bed 53cm high and a door 78cm wide. This room is equipped with simple manual exterior shutters. This room has direct access to the balcony with a double-glass door with a threshold of 5cm. The balcony is rather narrow with a path 53cm wide. - A double bedroom with a bed 53cm high and a door 78cm wide. This room is equipped with simple manual exterior shutters. This room has direct access to the balcony with a double-glass door with a threshold of 3cm. The balcony is rather narrow with a path 53cm wide. This room is the only one that closes with a simple key - A room with a bunk bed with the lowest bed at a height of 43cm, a single bed 70cm high and a two-seater convertible sofa with a height of 37cm. The door of this room is 68cm wide. The room consists of a velux. The room can be obscured by a manual sliding blind to the ceiling. - A bathroom with a 77x145cm shower and a 24cm walk to the toilet. If requested, it is possible to install a booster seat in the shower. The front door of the room is 68cm wide and the entrance to the shower is 64cm wide. The cull is 88cm high. - A bathroom with a 74x115cm shower and a 21cm step to get in. If requested, it is possible to install a booster seat in the shower. The front door of the room is sliding and measuring 88cm wide. The cull is 83cm high. - A toilet with a front door 68cm wide and a toilet height of 46cm.Upstairs, all rooms are served without a threshold or walk.A large terrace is also private for tenants. 3 steps of 23, 20 and then 28cm must be crossed to access it.On arrival, you should report to the owners' accommodation on the 1st floor (with stairs). If you are unable to climb these stairs, you should call the owners before you arrive on the scene.Nearby owners will listen to the person's needs. Nearby owners will listen to the person's needs.
Accommodation can be booked by email. It is not a problem for owners to write information, even once there. Owners do not speak sign language. Nearby owners will listen to the person's needs.
The accommodation is at the end of the road, so there is very little traffic. The house is not fenced. There is only one room that closes with a simple key, the other 3 rooms do not close. The toilets have a simple rotating lock. No presence of suitable pictogram. Nearby owners will listen to the person's needs.
The front door of the dwelling is glazed. This item is not equipped with contrast stickers. There are then a few glass doors in the rooms and in the living room that give access to the balconies (without contrast sticker). The accommodation is not particularly contrasting and is composed mainly of wood. Service dogs are accepted. As for outdoor lighting, there is no presence detector but simply a switch inside that can illuminate the entrance to the dwelling. Warning: the exposed beams of the dwelling as well as the slopes can constitute significant obstacles at both the head and feet. Nearby owners will listen to the person's needs.


